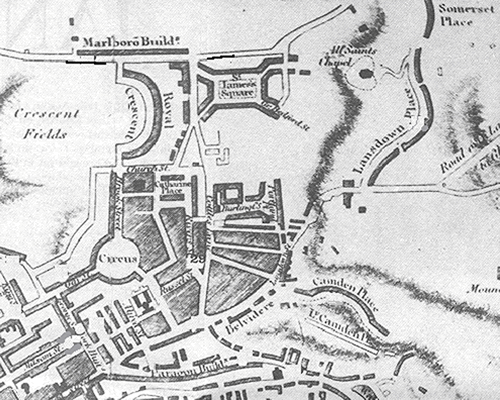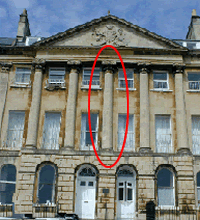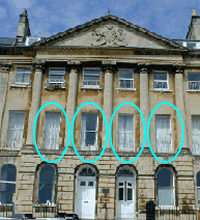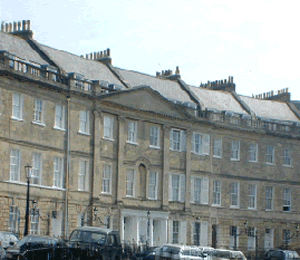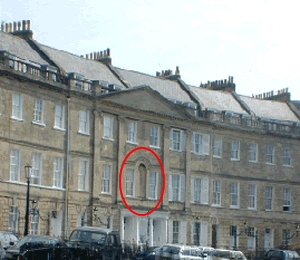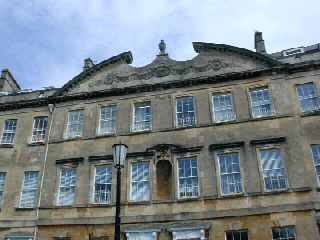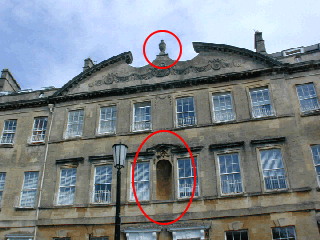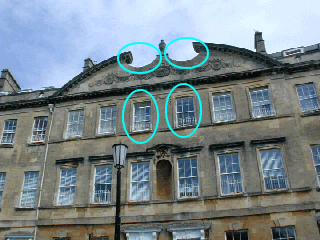The Northern crescents in Bath
In the late 18th century, further crescent-shaped complexes were built on the Northern slopes of Bath.
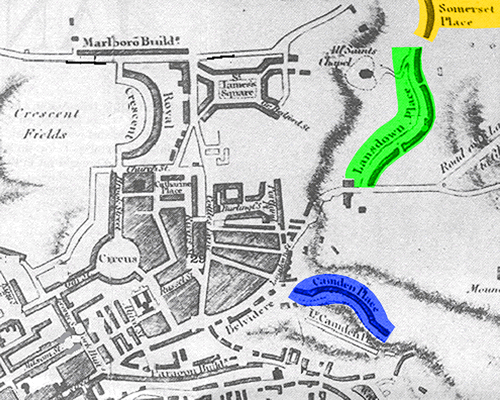
Camden Crescent; Lansdown Crescent; Somerset Place
- The first was Camden Crescent (by John Eveleigh, 1788). Named Camden Place at the time, it is the home of the chief characters in Jane Austen’s novel Persuasion.
- Then came Lansdown Crescent (by John Palmer, 1789-93).
- Finally Eveleigh designed Somerset Place (1791).
These crescents were an example of “rus in urbe” (the country in the city); sheep can be seen grazing on the slopes of Lansdown Crescent behind the trees. For the gouty visitors, their slopes could be dangerous, as shown in Rowlandson’s aquatints.
The design marked the centre of the crescent with a pedimented centrepiece; combining this motif with the actual subdivisions between the terrace houses caused architectural problems.
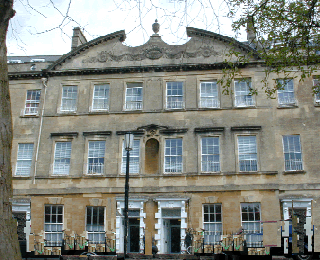
- Somerset Place
- [click on the picture to enlarge it]

- Camden Crescent
- [click on the picture to enlarge it]

- Lansdown Crescent
- [click on the picture to enlarge it]
Architectural problems
The classical motif of a pedimented centrepiece was composed of an even number of columns separating an odd number of openings - therefore with an opening in the middle. However, the arrangement of Georgian terrace houses implied an equally divided centrepiece corresponding to two symmetrical houses. The social function of these private dwellings conflicted with the desired palatial appearance borrowed from public buildings.
Reconciling these conflicting demands was a problem for the architects, who started with the architectural heresy of Camden Place (inverting the columns and the windows) to develop overlapping decorative motifs concealing the difficulty in Lansdown Crescent, and finally created a new type of façade in Somerset Place.
In Camden Crescent, the central pediment has five columns (with one in the centre) surrounding four windows, which is against the rule of having a central window (in an odd number of windows) surrounded by columns (in even number). The same arrangement is to be found in Bedford Square in London.
In Lansdown Crescent which has the same arrangement with four windows, the difficulty was avoided replacing the central pillar with a blind niche; though its has the same structural function as the pillar (a projecting element), which is to separate two windows, it has the inverse appearance of being a recess, which corresponds to the opening the eye normally expects in the centre, but, being blind, it is sufficiently different from the windows with which it is meant to alternate.
In Somerset Place, John Eveleigh, keeping the central niche now placed under a wreath and an open pediment, eventually found a subtle solution by topping the centrepiece with a broken segmental pediment whose curves follow the alternating solid walls and openings: the central urn above the niche, the concave curves above windows.

