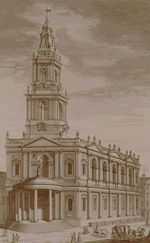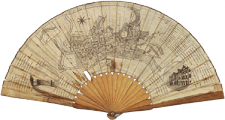James Gibbs

- St Mary-le-Strand
- [click on the picture to enlarge it]
The son of a Catholic merchant from Aberdeen, James Gibbs (1682 - 1754) was originally meant to be a priest and sent to Rome in 1703 to the Scots College. But once there, he rapidly chose another career, and started architectural studies under the direction of Carlo Fontana, the great Roman Baroque architect of that period. He returned to Great Britain in 1709, where he benefited from the protection of the Earl of Mar and Edward Harley, a Tory politician. It is thanks to them that he became one of the architects of the Committee responsible for building 50 new Churches in London.
Gibbs’s first commission was the church of St. Mary-le-Strand (1714-1717), where the Roman Baroque influence is clearly visible. More original is St. Martin in the Fields (1722-26) , with its combination of a classical portico and a slim tower on the front, which recalls the skyline of medieval churches. The relationship between these towers and those of Wren’s in the City is obvious. The inside of St. Martin in the Field offers other common characteristics with the churches of his predecessor, such as the galleries arranged all along the nave, and the installation of large windows ensuring good lighting. This formula was to have considerable success for a century in English-speaking Protestant countries on both sides of the Atlantic. During his long career, Gibbs drew plans for other important churches, notably Derby All Saints (1723 - 25), and Aberdeen (1751-55).
Because of his sympathies for Catholics and the Tory party, Gibbs did not find favour with the Whig establishment, which moreover preferred the neo-Palladian style to Classical architecture tending towards the Baroque. But these same leanings earned him numerous orders for castles and garden fabrics from members of the political opposition in various parts of the kingdom. Gibbs also worked for both the English universities, drawing plans for the Senate House and a wing of King’s College at Cambridge (towards 1722-1730) and the Radcliffe Library at Oxford (1737 - 48).
Let us simply mention here the list of residences built by Gibbs around London: Sudbrooke House, for the Duke of Argyll (1715-19); Cannons, for the Duke of Chandos (1716 - 19); the poet Alexander Pope’s villa (1719 - 20) in Twickenham; an octagonal house for James Johnston (1720) also in Twickenham; Shrewsbury House, Isleworth, for the Earl of Shrewsbury (towards 1720); Dawley for Lord Bolingbroke (towards 1725).
In London itself, the protection of the Harley family won Gibbs the construction of several buildings on plots of land owned by the family in the Marylebone area from 1715 : St. Peter’s Church, Vere Street (1721-24), the Oxford Market hall (1726 - 27), and four houses in Henrietta street, one of which was for himself (1727 - 29). But he also built or refitted remarkable individual houses in other areas, such as n° 16 Arlington Street, for the Duchess of Norfolk (1734 - 40).
The most notable public building by Gibbs in the capital was the hospital reconstructed right in the heart of the City, that of St. Bartholomew (1730-52). The new building (which is still in use nowadays) is formed by four separate buildings which surround a vast square courtyard. This building is characteristic of a transitional phase in the history of hospital architecture. While the need to allow air to circulate around the building was acknowledged by Gibbs; the old traditional quadrilateral shape of monasteries and medieval colleges nonetheless remains. The main staircase of this hospital was decorated with paintings by William Hogarth.
James Gibbs published several works illustrating his own achievements. The main one was published in 1728 under the title A Book of Architecture, and was republished several times, although it did not correspond to the neo-Palladian tastes of the era. Thanks to this work, the church of St. Martin in the Fields was much imitated in the Northern American colonies.

