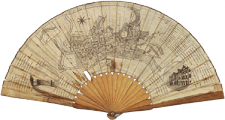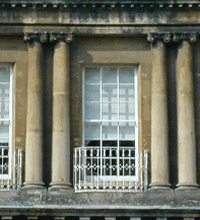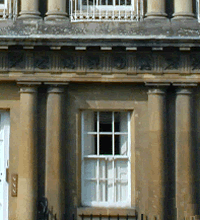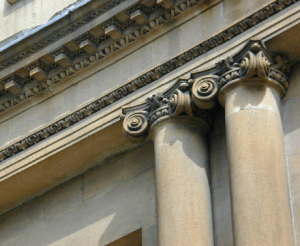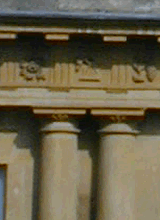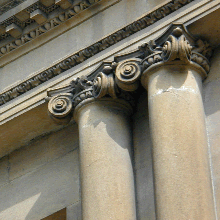The orders of architecture in Bath
- Circus: top tier
- Milsom St.: Somerset Buildings
- Ralph Allen’s Town House
- Pump Room: interior
- Assembly Rooms: Ballroom
- Holburne Museum
- Prior Park: Church of St. Paul
- Circus: middle tier
- Royal Crescent
- Widcombe Manor
- Pump Room: exterior and interior
- Pump Room Colonnade
- Queen Square: west
- Prior Park: bridge
- Friends Meeting House in York St.
- Partis College Portico
- Assembly Rooms: tearoom
- Circus: lowest tier
- Doric House
- Sydney Place porches
The scale of ornaments appears in the Circus, where the Doric order is used for the lower storey, the Ionic order for the middle tier, and the Corinthian on the top tier.
Similarly, in the interior decoration of the Assembly Rooms, the informal tea room is Ionic, and the more solemn ballroom Corinthian.
The architects adapted motifs from ancient public buildings to private residences.
Similar classical proportions are implied even in the more modest houses without columns.
The Circus in Bath
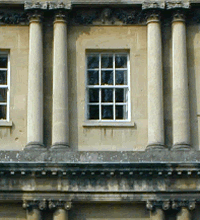
- Corinthian
- [click on the picture to enlarge it]
This structure was an adaptation from Ancient architecture.
Blown up views
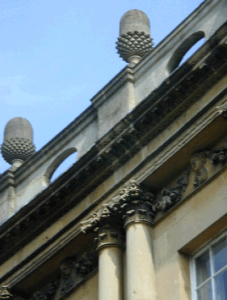
- Corinthian
- [click on the picture to enlarge it]
Superimposed orders
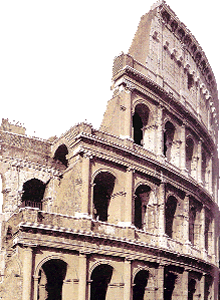
- Colosseum
- [click on the picture to enlarge it]
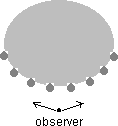
- Rome (plan)
In Bath, architects imitated circular ancient structures with superimposed orders (such as the Colosseum built by the Emperor Vespasian in the 1st C. AD), but their Bath counterparts were concave rather than convex. Smollett said that the Circus was “like Vespasian’s amphitheatre turned outside in”

- Bath (plan)
This caused the architects to alter the type of the capitals used.
In the Circus, the Ionic order in the middle, being placed on a concave wall, is of the mixed type, which was later imitated in the Crescent.
The Ionic order in Bath
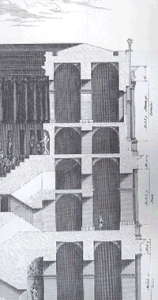
- Roman amphitheatre
- Section of a Roman amphitheatre, in Leoni’s 1755 edition of Alberti’s Ten Books of Architecture (1452)
[click on the picture to enlarge it]
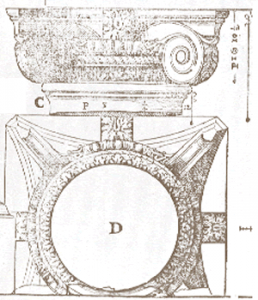
- Ionic capital (curved shape)
- A curved Ionic capital, from Palladio’s reconstruction of the Temple of Concord
(I Quattro Libri dell’Architettura, 1570, Vol. IV)
[click on the picture to enlarge it]
The Ionic capitals of Ancient buildings were most frequently flat.
In some buildings, the Ionic capitals had the curved shape noted by architects for angles (the Temple of Fortuna Virilis) or in buildings such as the Temple of Concord in the Forum.
To attract the viewer’s eye within the building, framing his gaze between the columns of the windows by emphasising the dimension of depth rather than the lateral direction, such capitals were used in the Circus and in the Crescent.

- plan

- plan
Northampton Street in Bath
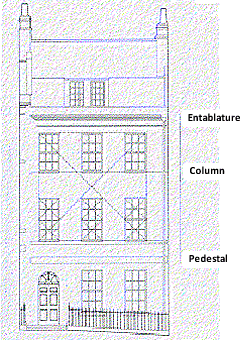
- Northampton Street
- Bath Preservation Trust
[click on the picture to enlarge it]
A house in Northampton Street, diagram showing the proportions of a house, even without columns, to follow those of the orders (Museum of the Building of Bath).
