The building of London
Legal framework
Estates granted by the King to members of the Court, from Henry VIII onwards, were freeholds that could be sublet by an act of Parliament, to attract groups of developers to finance building. The lords of the manor designed streets and squares, then they granted leases to develop the estate.
In the first half of the century, the plots were sublet to the nobility and gentry who would build their own houses on them, usually in different styles like detached country houses though they were adjacent (as a surviving example, see Berkeley Square in Mayfair). In the later 18th century, they were sublet to builders who would recoup their expenditure by letting the houses, which led to the uniform design and terraced houses of the later Georgian era, their unified palatial appearance corresponding to architects’ overall plans and being better in keeping with the tastes of professional people (the best surviving example being Bedford Square in Bloomsbury).
Building regulations
After the Great Fire of 1666, street widths, as well as the heights of houses, were regulated and brick construction was prescribed.
In 1707, an Act of Parliament stipulated that wooden roofs had to be surrounded by a stone parapet.
In 1709, an Act of Parliament stipulated that window wooden frames should no longer be flush with the walls, but recessed.
In 1761 the Lighting and Paving Act was passed. The paving of streets had started in Westminster.
The Building Act of 1774 classified the houses in four ‘rates’ and regulated the building materials and fireproofing.
The latter part of the century was marked by the influence of Sir William Chambers, Surveyor-General, and the George Dances, the Elder and the Younger, Clerks to the City Works.
The public interest in building was marked in John Gwynn’s London and Westminster Improved (1766)
Fire regulations in London
Heights of houses
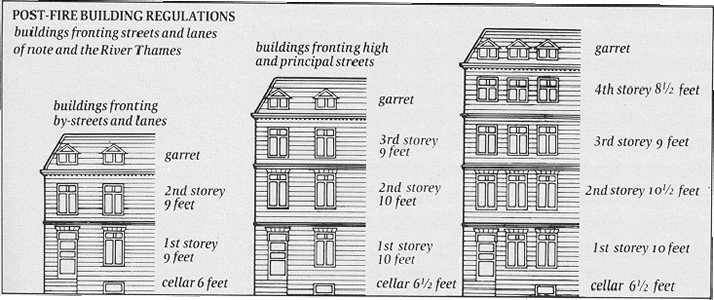
- Post-fire Building Regulations
- The prescribed heights of houses, as decreed in the 1667 Rebuilding Act
Hugh Clout, The Times London History Atlas, Harper Collins Publishers Ltd, 1991
[click on the picture to enlarge it]
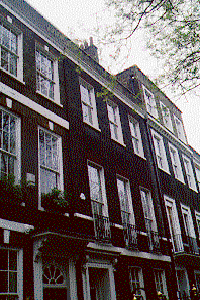
- Windows in Bedford Row
- (the name of this street near Gray’s Inn was given by a Harpur family from Bedford, it is not connected with the Bedford estates).
Photos MMM
[click on the picture to enlarge it]

- Windows in Bedford Row
The windows of the house to the left have wooden frames of the earlier style, flush with the façade, whereas those of the house in the middle conform to the new regulations and are recessed so as to be better insulated within the brickwork and avoid propagating fire; these recessed frames cast stonger shadows.
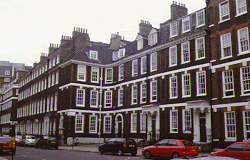
- Queen Square
- Queen Square (now Queen Anne’s Gate) in Westminster, South side
Photos MMM
[click on the picture to enlarge it]
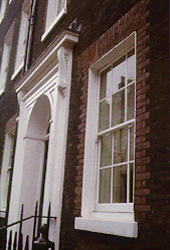
- Recessed window frames
- The later houses on the left, dating from the mid Georgian period, have recessed window frames.
[click on the picture to enlarge it]
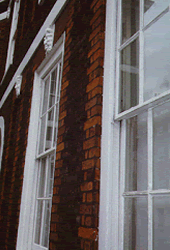
- Window frames flushed
- The earlier houses to the right date from 1704, they have window frames flush with the façade.
[click on the picture to enlarge it]
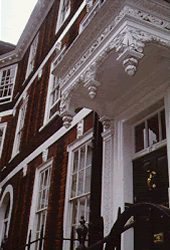
- Window frames flushed
- The earlier houses to the right date from 1704, they have window frames flush with the façade.
[click on the picture to enlarge it]
The streets of London
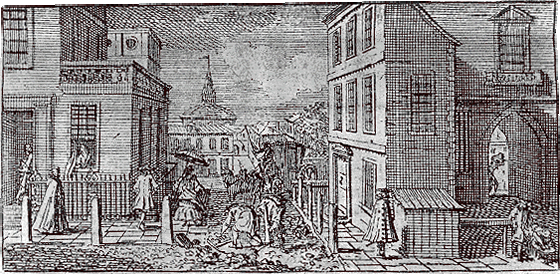
- Paving of streets
- Illustration from John Gay’s Trivia (1716)
The poem describes the characters and sights of a London street.
[click on the picture to enlarge it]
The streets were newly paved, first in Westminster then in the City, which attracted comments from numerous observers; workmen paving the street are in the middle of the illustration.
Dr. Johnson describes the streets of London.

