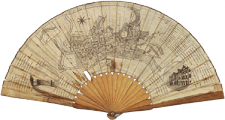St Cecilia’s Hall
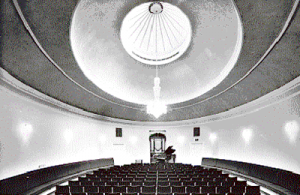
- St Cecilia’s Hall
- [click on the picture to enlarge it]
St. Cecilia’s Hall was built in Niddry Wynd, Edinburgh, for the Musical Society of Edinburgh by the celebrated architect Robert Mylne, the builder of Blackfriars Bridge in London, at a cost of over £1627, and inaugurated at the beginning of 1763. It is modelled on the Teatro Farnese in Parma. Its most remarkable feature was the Oval Room, specially designed for the performance of public concerts.
St Cecilia’s Hall now contains the Russell Collection of Harpsichords and Clavichords.
Like the oval building of St. Andrew’s church (1784), the oval room in St. Cecilia’s hall (1763), specially designed by Robert Mylne, for the performance of public concerts, evinces an obvious interest of eighteenth-century architects for the acoustic properties of elliptical rooms. Indeed, several contemporary descriptions of the building insist on its reverberation.
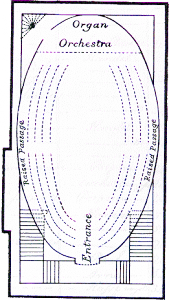
- First-Floor Plan of St. Cecilia Hall
- David Fraser Harris, St. Cecilia’s Hall in the Niddry Wynd: A Chapter in the History of the Music of the Past in Edinburgh (Edinburgh/London: Oliphant Anderson & Ferrier, 1899), 31.
No eighteenth-century drawing is known to exist.
[click on the picture to enlarge it]
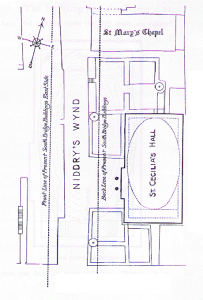
- St Cecilia’s Hall - Niddry Wynd
- Map showing the positions of St Cecilia’s Hall and St Mary’s Chapel
(From an old Plan in the possession of the City of Edinburgh)
[click on the picture to enlarge it]
The Oval Room: two contemporary descriptions
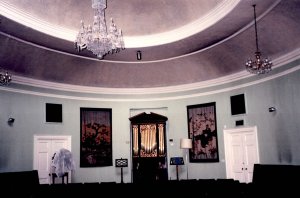
- The oval room in St. Cecilia’s Hall
- [click on the picture to enlarge it]
- Edward TOPHAM, Letters from Edinburgh (1776):
"One of the principal entertainments in Edinburgh is a Concert … in an elegant room, which they have built for that purpose … the best accommodated to Music of any room I ever was in. The figure of it is elliptical, and the roof is vaulted, and a single instrument is heard in it with the greatest possible advantage. (pp. 376-7)
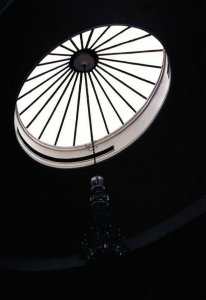
- The oval room in St. Cecilia’s Hall
- [click on the picture to enlarge it]
- Hugo ARNOT, the History of Edinburgh (1788):
" … the ceiling, a concave elliptical dome, lighted solely from the top by a lanthorn. Its construction is excellently adapted for music; and the seats ranged in the room in the form of an amphitheatre, besides leaving a large area in the middle of the room, are capable of containing a company of about five hundred persons. The orchestra is at the upper end, which is handsomely terminated by an elegant organ. (p. 291 in 1816 ed.).
