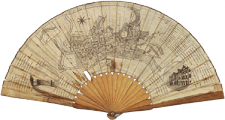Charlotte Square in Edinburgh
The West side

- View of the West side of Charlotte Square
- [click on the picture to enlarge it]
At the end of the East-West axis made by George Street, the central building (St George’s Church, now West Registry House) affords the “termination” visible from anywhere in the street. Classical practices governing the use of the orders of architecture are respected : rustication on the ground storey and smooth ashlar facing on the piano nobile, contrast between the more ornate Corinthian order of the central building and the simpler Ionic of the side buildings (on the North side, the Corinthian central house is flanked by buildings of the Tuscan order); for the lateral buildings, engaged columns in the centrepiece but pilasters for the corner buildings; the lights combine arches and rectangles in motifs reminiscent of the Venetian window, though the arch extends over the three windows and not only the central on.
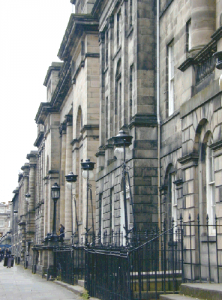
- Charlotte Square
- An oblique view shows Adam’s sense of volumes with the alternating projecting and receding parts of the building (built in the early 19th c after his designs).
[click on the picture to enlarge it]
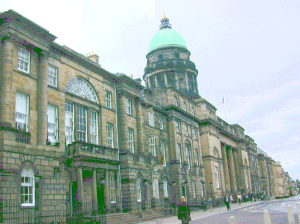
- Charlotte Square
- The West side of Charlotte Square with St George’s Church (now West Register House)
[click on the picture to enlarge it]
The North side

- Charlotte Square: The North Side
- [click on the picture to enlarge it]
One of the two large squares at both ends of the main street in James Craig’s plan, it was named “Charlotte Square” in 1785 in honour of the Queen. It is lined with houses which form an architectural whole designed in 1792 by the architect Robert Adam. One of the houses is nowadays a museum, « The Georgian House»
The North and South sides were planned symmetrically, the entrance to the Square from George Street being on the East side.
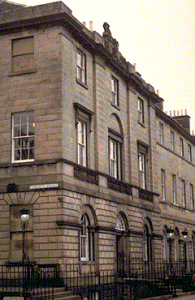
- Charlotte Square (North side)
- Corner building
[click on the picture to enlarge it]
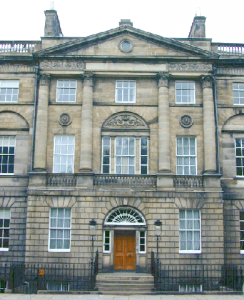
- Charlotte Square (North side)
- Centrepiece
[click on the picture to enlarge it]
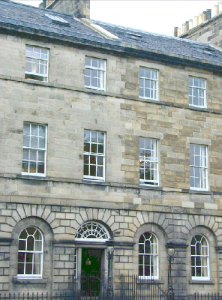
- Charlotte Square (North side)
- [click on the picture to enlarge it]
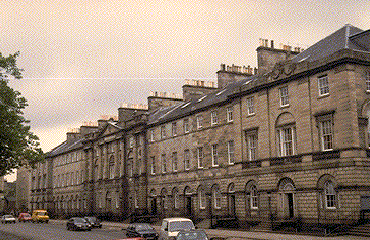
- Charlotte Square (North side)
- [click on the picture to enlarge it]
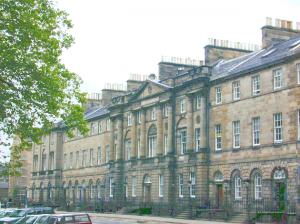
- Charlotte Square (North side)
- [click on the picture to enlarge it]
The “joints” between the stones marking the separation between two houses can be seen, in spite of the uniform appearance of the terrace houses.
Panoramic view of Charlotte Square
