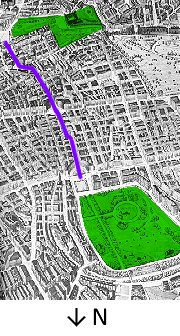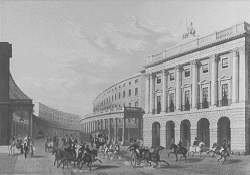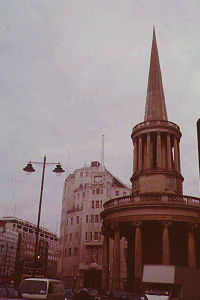Regency town-planning in London
This was the last town-planning scheme of the Georgian era.

-
Regent Street, St James’s Park (1) and Regent’s Park (2).
[click on the picture to enlarge it]

- The Quadrant, Regent Street
- (Aquatint, c. 1818)
[click on the picture to enlarge it]

- All Saint’s Church, Regent Street
- [click on the picture to enlarge it]
The architect Nash, who was a master of curves, used such shapes to solve town-planning problems: the necessity of making Regent Street skirt the existing properties compelled him to give the thoroughfare a waving form, and he used curved buildings as articulations where the street changed direction, such as the Quadrant to the South and the round church of All Saints to the North.

